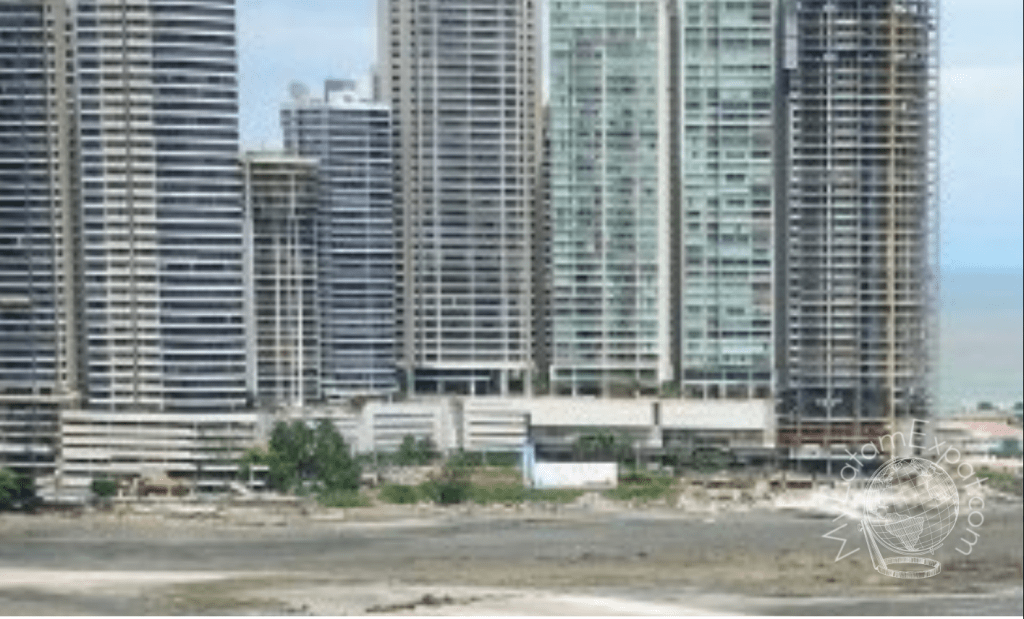Panamy City, also known as Ciudad de Panama, is the capital city of Panama and is often called the Miami of Central America. For several reasons : its wealth, its lifestyle, its banking sector, its huge modern american-style malls… but here, we’ll focus on its architecture and skyline.
Panama City is nothing like any other panamanian city. Except for its historical centre and its suburbs, it’s all modern buildings and skyscrapers, even though some older constructions from the 1970’s and 1980’s are still resisting the change.
The modern architecture strikes most with the office buildings, locted in the banking area and along one the cities’ main streets, Calle 50, where it’s one big, shiny glass building after another. And the competion is fierce among architects and real estate developers, each building being more impressive than the previous one. In 2005/2007, the Ocean Business Plaza and the Global Bank tower were state of the art, but then the Trump Tower hotel brought a shade with its 931 feet in the shape of a sail. Then came along the F&F Tower, its 757 feet tall, and its unique twisted shape, like a huge screw pointing towards the sky, and this became the place to be for your business…
The excentricity of architecture is not similar in apartment buildings, which are comparatively way more classical. However, there is a competitive trend in terms of height and luxury. Apartment buildings frome the 1970’s ad 1980’s are rather basic, as of mid-1990’s, the buildings include common areas such as a security guard at the entrance, a swimming pool, a terrace. The more recent and luxurious the building, the more commodities it offers : children playground, party hall, gym… From 10 to 20 floors, the buildings went over 30 floors…
It is pretty usual in big cities of Latin America to have such commodities in a building, however, only Panama City offers this very typical construction style : everything, including parking lots, is above ground. Because it is build on solid, rocky ground, it is impossible to build profound foundations, let alone basement floors. So when you walk in the streets of Panama, you can see the buildings all have a ground floor entrance, then from 2 to 5 parking lot floors, on top of that the common areas, and then only the residential floors.
It obviously called our attention at first, seeing these square blocks on the bottom part of the buildings and the building itself above it. But an important part of the architects’ work is to blend these parking floors into the building’s style, so it doesn’t look ugly. The truth is, we got so used to it that it actually looked odd afterwards, when we went to another big city and saw the ground floor and common areas of buildings actually being on the ground floor !

